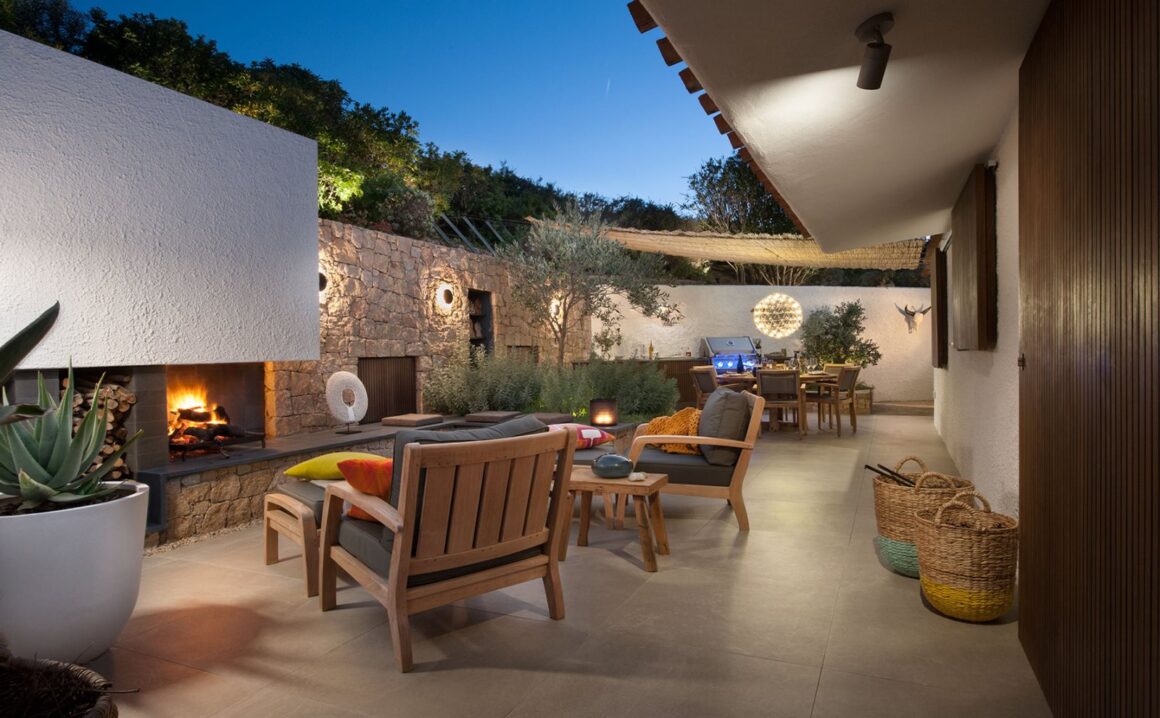Table of Contents Show
The Definition of Living Space and Finding the Difference Between Slab Footage and Living Space
The definition of living space is all in how you use the space and if it is finished. Knowing the difference between slab footage and living space defines the size of a home and is important when buying or selling a home. Find a home’s living space before you buy or sell a home.
Overview
The difference between slab footage and living space lies in measurements, how space is used and whether or not it is finished. The simplest definition of living space is the space you live in. You don’t “live” in an unfinished attic storage space, so that room would not be counted as part of the living space.
A finished laundry room is part of the living space because it is a room you use and spend time in. But putting a washer and dryer in an unfinished basement does not make the entire basement a part of the living space. Adding a few shelves and storing things in your basement would not qualify it as living space either.
Calculating Square Feet
Measure the length and width of a rectangular area. Length x Width = Area. If you measure in feet, the area given is in square feet. 10 feet x 12 feet = 120 square feet. To be more exact when measuring rooms, measure in inches. 110 inches x 125 inches = 13,750 square inches.
Convert square inches to square feet by dividing by 144 inches/square foot. Therefore, 13,750 square inches / 144 square inches = 95.486 square feet, which you can round off to 95.5 square feet.
Being able to calculate square feet accurately will help you define your living space and find the difference between your living space and your slab footage.
Slab Footage
Finding the slab footage of a home is easy. Measure the length and width on the outside of the home and multiply them together. The result is the slab footage. Slab footage is an important part of determining living space and is the starting point for calculating it.
It is a common mistake made by homeowners and some real estate agents to confuse the difference between slab footage and living space and is a major complaint from home buyers.
Living Space
The definition of living space is just what it sounds like–the space in which you live. It is measured in square feet and includes any finished room in your home that has a floor and a ceiling at least seven feet high.
Any part of a room without five feet of space between the floor and a ceiling must be subtracted from the living space. The living space must be heated.
An unfinished attic would not count in the living space calculation, but by finishing an attic, it would be added to the living space.
Calculate living space by measuring each unfinished area and subtracting the square footage of that space from the slab footage. Other areas to subtract are stairwells to lower floors and space open to a lower floor (space without a floor) as well.
Area Formulas
- Split odd-shaped areas into familiar geometric shapes, measure each shape and calculate the total area for each.
- When measuring an unfinished space from the inside, be sure to add the exterior wall thickness to the measurements. Add six inches to measurements reaching outside walls for most homes.
- Area of a rectangle: Length x Width
- Area of a Circle: (Diameter ÷ 2) x 3.14
- Area of a Triangle: (Base x Height) ÷ 2
- Convert square inches to square feet: Divide by 144
Credits, References, and Resources
- Photo by Gracey Stinson at Morguefile.com
- Guidelines For House Measuring

