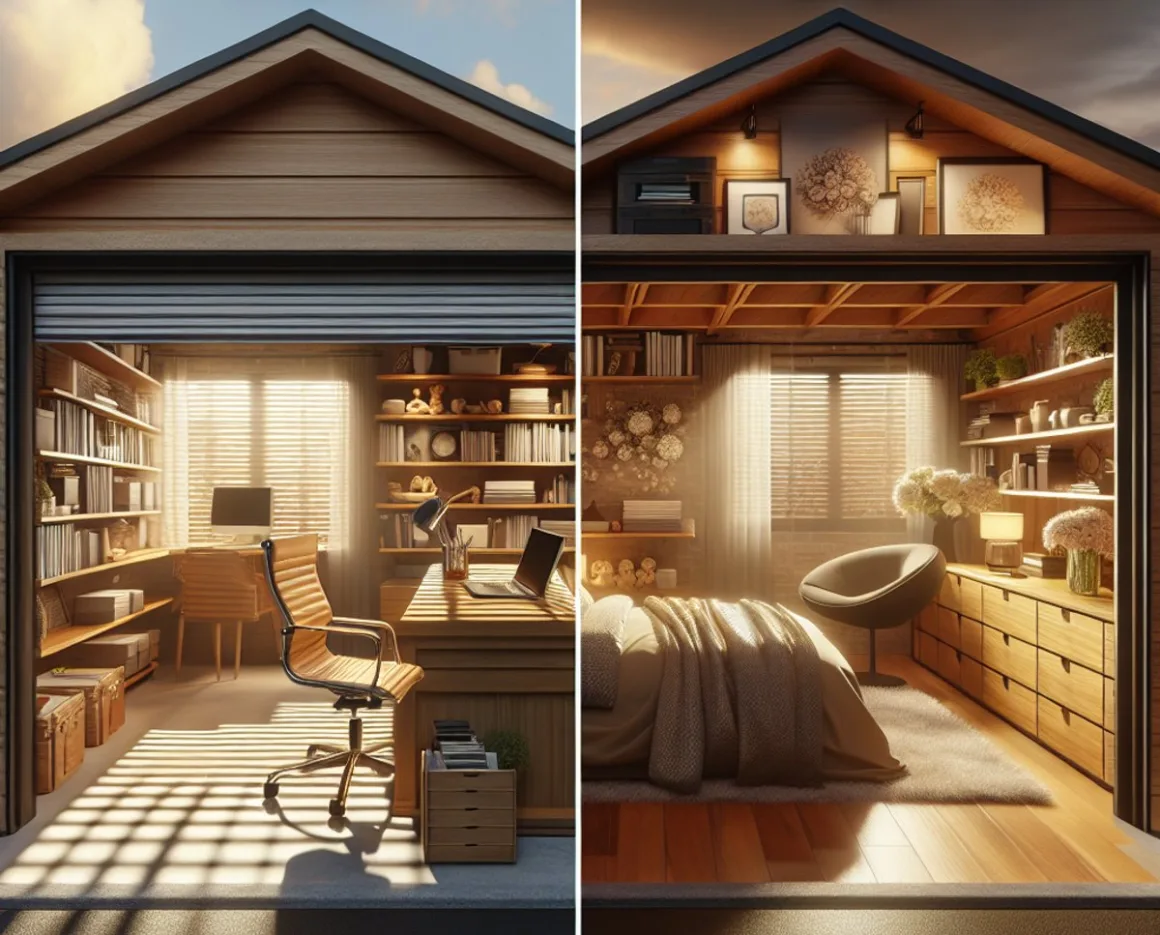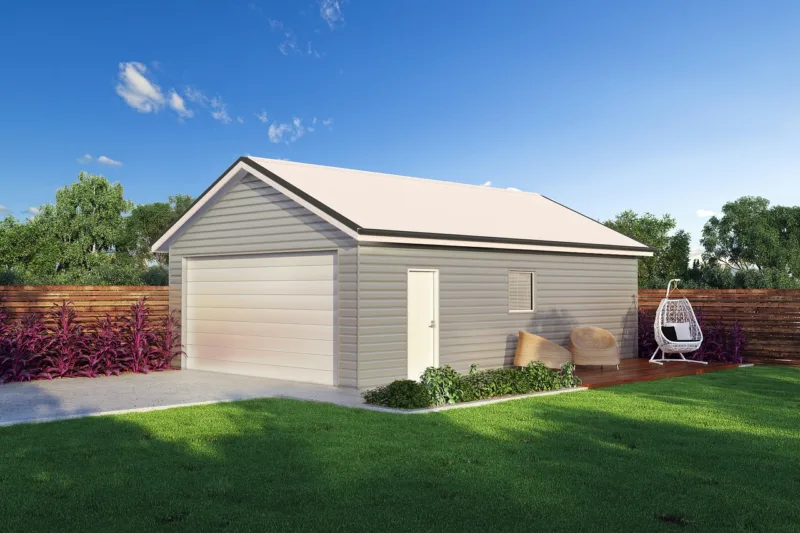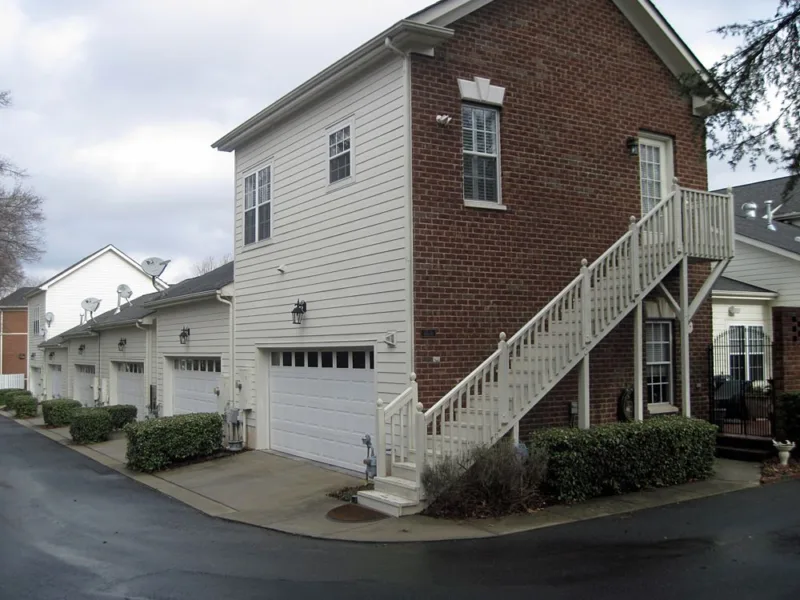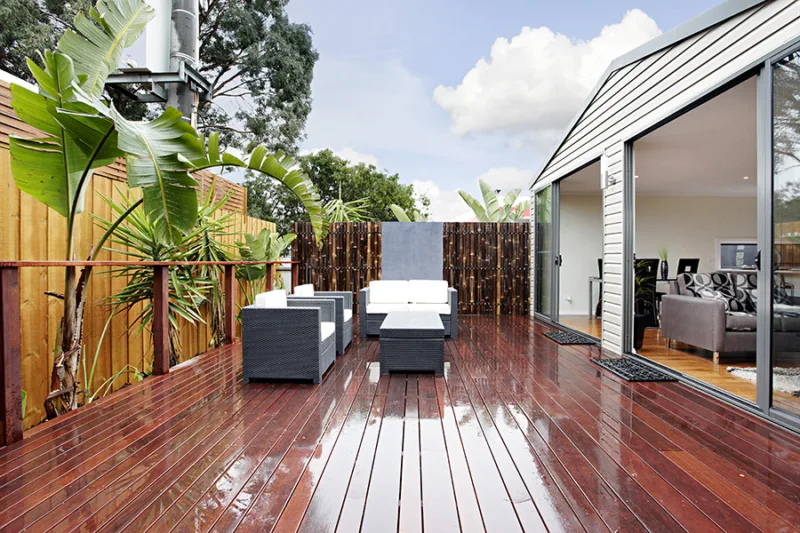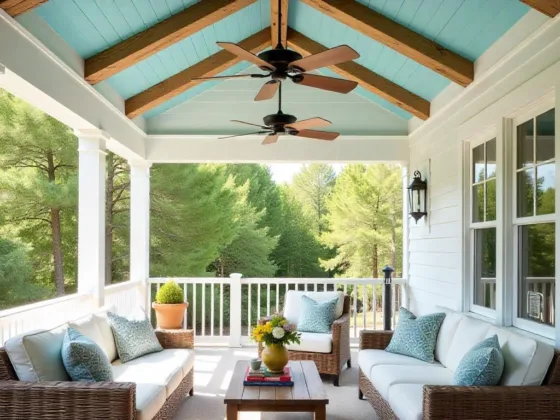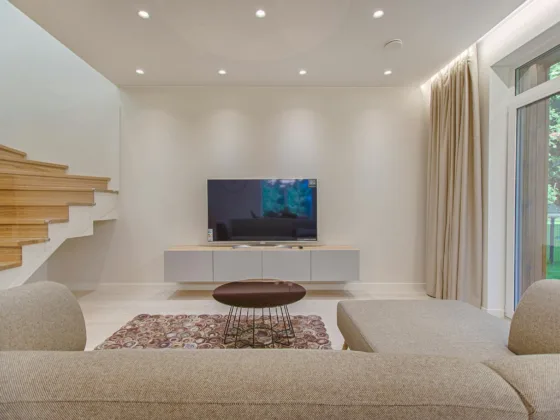Table of Contents Show
Introduction
Are you looking to maximize your living space without investing in a costly home expansion? Garage conversion could be the perfect solution for you. This home improvement project involves transforming your garage—a space typically reserved for vehicles and storage—into a functional and stylish room that caters to your specific needs.
Whether it’s an extra bedroom, a cozy home office, or a private gym, the possibilities are endless with garage conversions. Not only does this strategy optimize underused space in your home, but it also enhances the overall property value.
In this comprehensive guide, we aim to equip you with all the necessary knowledge to successfully convert your garage into a liveable area. We’ll delve into various aspects of this home improvement project, including:
- Different types of garage conversions
- The step-by-step process involved in such conversions
- How to navigate legalities and obtain permits
- Estimating potential costs and budgeting tips
- Design elements and challenges
By understanding these facets of garage conversion, you’ll be well-prepared to embark on this exciting journey toward maximizing your living space. Let’s dive in!
1. Understanding Garage Conversions
Garage conversions have seen a remarkable transformation, evolving from basic storage areas to fully functional living spaces that extend the livable square footage of homes. The versatility of these converted spaces is evident in their ability to serve as home offices, spare bedrooms, gyms, or even fully self-contained living units.
The Difference Between ADUs and Guest Quarters
The term “garage conversion” can refer to two main types: the Accessory Dwelling Unit (ADU) and the guest quarter. Here’s how they differ:
- Accessory Dwelling Unit (ADU): An ADU is a comprehensive living solution complete with its own entrance, kitchen, and full bathroom facilities. It functions as an independent residential unit on the same property as the main house. Examples include a separate apartment for renters or an in-law suite with all the amenities of a home.
- Guest Quarter: Unlike an ADU, a guest quarter is designed primarily for short-term stays by family members or guests. It typically includes a bathroom and wet bar but lacks a full kitchen setup. Think of it as a space that offers more privacy and comfort than a typical guest room within your home.
Impact on Property Value
A well-executed garage conversion does more than just add extra space; it can significantly increase the overall property value:
- Desirability: Homes with additional livable space attract buyers looking for multi-generational living arrangements or opportunities to earn rental income.
- Cost vs. Value: While conversions do require investment when planned properly, they often offer a high return on investment compared to other home renovations.
- Market Trends: In urban areas where housing is at a premium, the addition of an ADU can be particularly appealing to potential buyers.
As you consider converting your garage into additional living space, assess your needs against the benefits each type of conversion offers. Whether you aim to enhance your property value with an ADU or simply create a cozy nook for guests, understanding these options forms the foundation of your renovation journey.
2. The Garage Conversion Process
Embarking on a garage conversion journey is an exciting endeavor, but it’s important to be prepared. Understanding the process, from obtaining necessary permits to estimating construction costs, can help you navigate the project with confidence.
Securing Permits and Approvals
The first step in any garage conversion is acquiring the appropriate permits and approvals from local authorities. Each city or county has its own set of rules and regulations for home improvement projects, especially when they involve structural changes.
- Check with your local building department or zoning board to learn about the specific requirements in your area.
- Submit a detailed plan of your proposed conversion for approval.
- Pay any associated fees and wait for permit issuance before starting any construction work.
Understanding Building Regulations
Building regulations are designed to ensure that construction work meets certain standards of health, safety, and sustainability. Familiarizing yourself with these building regulations is essential to ensure your garage conversion complies with all necessary standards and codes.
- Consult a construction professional or architect familiar with local building codes.
- Consider factors such as fire safety, structural integrity, ventilation, and insulation requirements, among others.
- Ensure all work carried out adheres strictly to these regulations to avoid complications later on.
Estimating Construction Costs
Garage conversions can vary widely in cost depending on the scope of work involved. Anticipating these construction costs can help you plan your budget effectively.
- Itemize potential expenses including materials, labor, permit fees, and contingencies for unforeseen costs.
- Get multiple estimates from different contractors for a well-rounded view of potential expenses.
- Explore ways to keep costs under control without compromising on quality or safety.
With permits secured and an understanding of building regulations and estimated costs in place, you can move forward with the actual conversion process. Here’s a simplified roadmap:
- Design Phase: Work with an architect or designer to create a detailed plan for the conversion.
- Hiring Contractors: Choose a reputable contractor experienced in garage conversions.
- Demolition: If necessary, start demolition work under the supervision of your contractor.
- Construction: Begin construction following your approved plan, starting with framing and moving on to insulation, electrical, and plumbing installations.
- Finishing Work: Complete the interior with drywall, flooring, paint, fixtures, and any custom finishings.
Getting Practical: Permits and Permissions
Understanding the role of permits and permissions is key to avoiding legal pitfalls during your garage conversion.
- Stay in constant communication with local authorities throughout the project.
- Arrange for periodic inspections as required by local regulations.
- Obtain final approval upon completion of work before using the converted space.
By taking these steps and considerations into account, you can navigate the garage conversion process effectively, ensuring a successful transformation of your garage into a functional, stylish room that meets your needs and adds value to your property.
3. Types of Garage Conversions
Garage conversions offer a multitude of possibilities to enhance your living space. Depending on your needs and local ADU regulations, you might transform this underused area into a fully self-contained living unit or a specialized room tailored to your hobbies or work.
Accessory Dwelling Units (ADUs)
ADUs are self-contained living spaces with their own kitchen, bathroom, and sleeping area. They often require adherence to specific ADU regulations, which vary by location but typically address aspects like size, parking, and utility connections. Designing an ADU involves strategic planning to incorporate all necessary components into the limited space of a former garage. The addition of a separate entrance ensures privacy for both the ADU occupants and the main house residents. Potential challenges include aligning with zoning laws and ensuring efficient use of space without compromising comfort.
Granny Flats
A granny flat design is focused on creating a cozy and accessible space, generally for an older family member. Such conversions prioritize ease of access, possibly including features like no-step entries, wider doorways, and walk-in showers. Design elements aim at combining functionality with homeliness, often incorporating ample natural light and easy-to-navigate layouts. Challenges may arise in retrofitting existing structures to meet accessibility needs while remaining aesthetically pleasing.
Home Offices and Gyms
With remote work on the rise, converting a garage into a home office provides a dedicated workspace away from household distractions. Key design considerations include ergonomic features, sufficient electrical outlets for equipment, and strong internet connectivity. For those prioritizing fitness, converting a garage into a gym space requires durable flooring capable of supporting heavy equipment and high traffic. Ensuring proper ventilation and soundproofing can be challenging but is essential for creating a comfortable workout environment.
Each type of conversion brings its unique set of benefits and hurdles. Whether you aim for additional income through renting an ADU or seek the convenience of a home gym, careful consideration of design elements and potential challenges will guide you toward creating a space that fulfills your specific requirements.
4. Planning and Designing Your Ideal Living Space
When you decide to convert your garage into a living space, there are a few important steps to take. Here’s what you need to do:
Securing the Necessary Funds
Before you can start your garage conversion project, you’ll need to have the funds in place. Here are some financing options to consider:
- Personal Savings: If you have enough money saved up, using your personal savings is a great way to finance your project without having to worry about interest rates or loan fees.
- Loans: Depending on your financial situation, you might be eligible for different types of loans such as personal loans, home improvement loans, or construction loans.
- Home Equity: If you own a home and have built up equity, you could potentially take out a home equity loan or a Home Equity Line of Credit (HELOC) which usually offers lower interest rates compared to other loan options.
Collaborating with Architects or Designers
Working with professionals is key to designing a functional and stylish living space. Architects or designers can help you with the following aspects:
- Layout: They can assist in planning the best layout for your new room, making sure it flows well with the existing spaces in your home.
- Lighting: Professionals can help you create a lighting plan that combines natural light and artificial light sources to make the space feel inviting.
- Accessibility: It’s important to ensure that the converted space is accessible to everyone who will be using it.
Hiring Reliable Contractors
Finding the right contractors is crucial for a successful garage conversion. Here are some tips on how to find them:
- Do Your Research: Look for contractors who have specific experience with garage conversions. They will be familiar with any unique challenges that may arise during the project.
- Ask for References: Don’t hesitate to ask potential contractors for references from their past clients. This will give you an idea of the quality of their work.
- Get Detailed Quotes: Request detailed quotes from multiple contractors so you can compare costs and understand exactly what is included in their services.
- Have a Clear Contract: Before any work begins, make sure you have a written contract that outlines all the details of the project, including timelines, payment schedules, and materials to be used.
By carefully considering your financing options, working closely with professionals on the design, and hiring reliable contractors, you’ll be well on your way to transforming your garage into your dream living space.
5. Maximizing Comfort and Functionality
When converting your garage into a living space, it’s important to prioritize both comfort and functionality. Here are some key areas to focus on:
Bathroom Installation: Convenience and Value
Adding a bathroom to your garage not only makes life more convenient but also increases the value of your property. However, this task requires careful planning and execution. Consider the following:
- Plumbing: Assess the existing plumbing layout and figure out how to connect new fixtures to your home’s system.
- Ventilation: Ensure proper ventilation to prevent moisture buildup. This can be done by installing an exhaust fan or incorporating a window.
- Space Planning: Design the bathroom layout to make the most of the limited area available.
Enhancing Livability: Extra Features to Consider
Aside from the bathroom, there are other upgrades you can make to improve the overall livability of your converted garage:
- Insulation: Proper insulation is key for maintaining a comfortable temperature throughout the year.
- Heating/Cooling Systems: Depending on your climate, you may need a separate heating and cooling system for the space.
- Storage Solutions: Get creative with storage options such as built-in cabinets, shelves, or even a loft area.
By addressing these aspects during your garage transformation, you’ll create a space that not only serves its purpose but also feels like a natural extension of your home. Remember to work with professionals who understand the specific requirements of these installations for best results.
6. Addressing Practical Concerns: Parking and Storage
When converting your garage into a living space, two primary concerns are likely to arise: parking and storage. These are critical aspects that require thoughtful solutions to maintain the functionality of your home.
Parking Availability and Strategies
Driveway Usage
- Assess the current and post-conversion use of your driveway.
- If feasible, extend or modify the driveway to accommodate additional vehicles.
Local Parking Requirements
- Check with local authorities to understand parking regulations in your neighborhood.
- Ensure compliance with any minimum parking standards to avoid penalties.
Off-Street Parking Solutions
- Create designated parking areas on your property outside of the traditional garage space.
- Consider paving a section of the yard or using permeable materials for a new parking spot.
Nearby Parking Options
- Explore renting a parking space if available in your vicinity.
- Investigate community-shared parking resources as an alternative.
Innovative Storage Solutions
With the conversion of a garage, you lose a significant amount of storage space that needs replacement. Here are some creative ways to deal with this challenge:
Vertical Storage
- Install ceiling-mounted racks or shelves in other areas of the home for items seldom used.
- Utilize wall space efficiently with modular shelving units or pegboards for tools and equipment.
Outdoor Sheds
- Erect an outdoor shed for garden supplies, bicycles, and larger items that were previously stored in the garage.
Built-In Cabinetry
- Integrate built-in cabinets or closets in your home’s design for storing household goods.
Furniture with Storage
- Opt for furniture that doubles as storage, such as ottomans with hidden compartments or beds with under-storage.
By considering these options, you can address the practical concerns regarding parking availability and storage needs after a garage conversion. The goal is to create a seamless transition without disrupting daily life, ensuring every square foot of your property is utilized effectively.
7. The Construction Process in Detail
Undertaking a garage conversion is not just about creative design ideas and functionality, it’s also about understanding the practicalities of construction. This section will delve into the nuts and bolts of the construction process, from initial demolition to the final inspection.
Steps Involved in a Garage Conversion
A garage conversion typically involves these steps:
- Demolition: Depending on the existing garage structure, some degree of demolition may be required. This could involve removing garage doors, internal walls, or old flooring.
- Framing: The next step involves erecting new walls, if necessary, and installing door and window frames as per your design plan.
- Insulation: Insulating your new room is crucial for maintaining comfortable temperatures and improving energy efficiency. This includes insulating walls, floors, and potentially the ceiling.
- Electrical and Plumbing Installations: If your design includes a bathroom, kitchenette, or other amenities requiring plumbing, this is when those installations take place. Similarly, electrical wiring for lighting fixtures, outlets, and switches is also installed at this stage.
- Finishing: Finally comes the finishing touches – drywall installation, painting, flooring installation, installing doors and windows, light fixtures, etc., to bring your new room to life.
The Importance of Building Permits
Before you start celebrating your newly converted space though, there’s one last hurdle to cross – obtaining the necessary approvals.
The final phase of construction involves inspections by local authorities to ensure everything is up to code. These inspections often include checks for structural integrity, electrical safety, and plumbing functionality among others. Passing these inspections demonstrates that your project adheres to all local building regulations – a crucial factor not only for your own safety but also crucial when you decide on selling your property in the future.
Navigating through this process can be daunting, but remember that having proper building permits in place before you start construction can make things significantly smoother.
8. Special Considerations for Garage Conversions as ADUs or Guest Quarters
When converting a garage into a new living space, whether it’s a dedicated apartment or guest quarters, there are unique considerations to keep in mind. This becomes especially significant when the new space is intended for aging family members or if you’re evaluating the potential rental income.
Converting a Garage for Aging Family Members
In this scenario, the focus should be on creating a secure and comfortable environment. This means considering factors such as:
- Accessibility: Install ramps for wheelchair access if required, and consider wider doorframes for easy movement.
- Safety: Non-slip flooring, handrails, and bright lighting can reduce the risk of accidents.
- Convenience: Ensure that all essential facilities including the bedroom, bathroom, and kitchen (if included) are on the same level to avoid stairs.
This type of conversion not only provides a suitable living condition for older people residents but also offers them independence and privacy.
Rental Potential of a Garage-Turned-ADU
If you’re converting your garage intending to rent it out as an ADU (Accessory Dwelling Unit), there are different factors to consider:
- Market Research: Understand your local rental market to determine feasible rental rates. This will help you project potential income and return on investment.
- Tenant-Friendly Design: Consider features that would appeal to potential tenants. This could include modern appliances, energy-efficient installations, private entrances, or outdoor spaces.
- Legal Requirements: Be aware of any legal obligations as a landlord. This includes your responsibility towards maintaining the property and ensuring it meets safety standards.
By focusing on these aspects, your garage conversion can become not just an extension of your home but also a profitable asset. In both cases – whether catering to family needs or aiming towards generating rental income – careful planning and attention to detail will be key to your success.
DIY Converting your Garage to the Ultimate Studio or Living Space | Youtube Video
9. Conclusion
Garage conversion is a great way to optimize space in your home and make it more functional. It offers various benefits, including:
- Versatility: You can use the converted space for different purposes, such as an ADU, guest quarter, or home office.
- Value Addition: A well-designed conversion can increase the market value of your property.
- Functionality: Converting your garage allows you to adapt to changing needs and potentially generate rental income.
However, it’s important to note that successful garage conversion requires careful planning and compliance with local regulations. Working with experienced professionals is highly recommended.
As you consider this home improvement project, embrace the potential that garage conversions hold. With the right team and proper execution, your converted garage can seamlessly blend with your living space and serve its intended purpose.
FAQs (Frequently Asked Questions)
[saswp_tiny_multiple_faq headline-0=”h3″ question-0=”What are the main types of garage conversions?” answer-0=”The term ‘garage conversion’ can refer to two main types: accessory dwelling units (ADUs) and guest quarters.” image-0=”” headline-1=”h3″ question-1=”How does a well-executed garage conversion impact property value?” answer-1=”A well-executed garage conversion does more than just add extra living space; it can also increase the overall property value.” image-1=”” headline-2=”h3″ question-2=”What is the first step in any garage conversion process?” answer-2=”The first step in any garage conversion is acquiring the appropriate permits and approvals.” image-2=”” headline-3=”h3″ question-3=”Why is understanding building regulations important in garage conversion?” answer-3=”Building regulations are designed to ensure that construction work meets certain safety and quality standards, so understanding them is crucial for a successful garage conversion.” image-3=”” headline-4=”h3″ question-4=”What are the different types of garage conversions that can be considered?” answer-4=”Garage conversions offer a multitude of possibilities, including ADUs, granny flats, and spaces for home offices or gyms.” image-4=”” headline-5=”h3″ question-5=”How can parking and storage concerns be addressed during a garage conversion?” answer-5=”To address parking and storage concerns, consider strategies such as assessing parking availability, exploring off-street parking solutions, and implementing innovative storage solutions like vertical storage and outdoor sheds.” image-5=”” count=”6″ html=”true”]Reference articles
- https://maxablespace.com/garage-conversion-101/
- https://garagesmart.com.au/can-you-turn-your-garage-into-a-living-room/
- https://www.forbes.com/home-improvement/garage/garage-conversion-into-living-space/
- https://www.budgetdumpster.com/blog/garage-remodeling-what-to-consider-before-converting-a-garage-into-a-room/
- https://www.thespruce.com/converting-your-garage-to-living-space-1821119
Citation
- Williamson, Laurie. 2006. Garage Conversions. Crowood Press (UK).
- Scotland. Inquiry Reporters Unit. 2000. Planning Appeal: Conversion of Garage to Residential Accommodation at 12 Sahara Park, Links Place, Elie, Fife: [letter]. Accessed January 7, 2024.
- Maxable. 2023. ‘Garage Conversion 101: How to Turn a Garage into Living Space.’ YouTube video, 11:45. https://www.youtube.com/watch?v=m_vgEGE_nVI. Accessed January 7, 2024.
- Exploring Alternatives. 2020. ‘Garage Converted into AMAZING Modern Living Space – Tiny Home Tour.’ YouTube video, 14:00. https://www.youtube.com/watch?v=t9kle5Abfyw. Accessed January 3, 2024.
- Digital Outdoors. 2022. ‘INCREDIBLE Garage Conversion! DIY Converting your Garage to the Ultimate Studio or Living Space.’ YouTube video, 13:00:30. https://www.youtube.com/watch?v=Se6Shj8Lvng. Accessed January 7, 2024.
